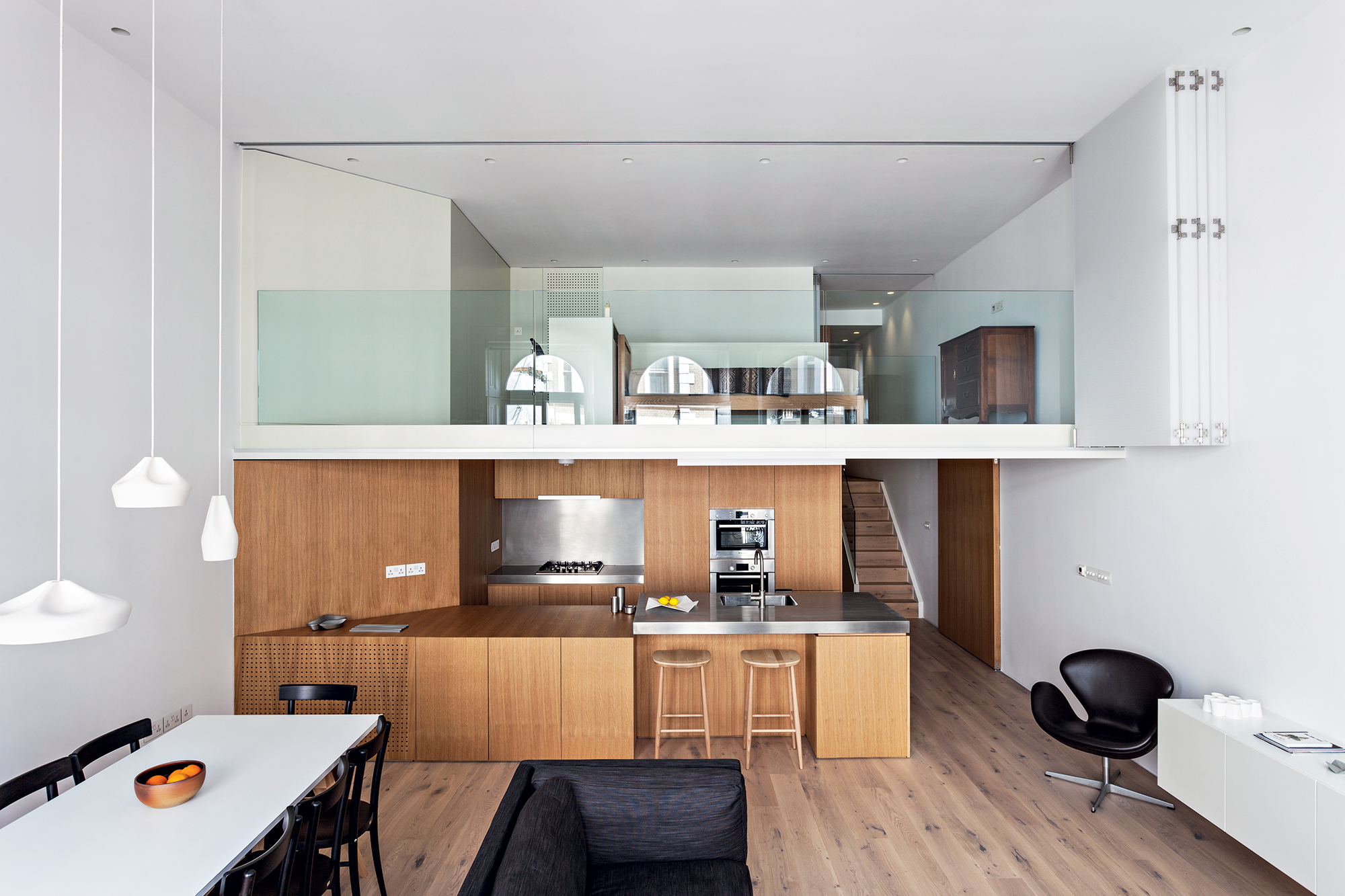

What’s the difference between a mezzanine and a gallery?
I suppose you could say the former is a space big enough to sleep or live in. Whereas the latter might be narrower.
However, I wouldn’t split hairs. Both are used to describe a zone overlooking a double-height volume into a lower storey.
What are the main considerations when including a mezzanine?
You may be building from scratch or integrating into an existing property.
Either way, the key design factors remain the same – structure, height, light and drama.

Light and airy mezzanine bedroom space on the Isle of Eigg
Cost-wise, a double-height space (without an intermediate floor) is cheaper than two floors in the same volume. However, if there is more wall to floor ratio, the project will become more expensive than a single storey layout.
Remember this feature will decrease the total floor area across a two-storey house, but it will work to increase the drama and uniqueness of your property – mezzanines can even look great in smaller buildings. Most designs are fairly open-plan, exposed to the area it overlooks, but you can work to create privacy.
Incorporating screens (folding and or sliding) across the edge will enable you to shut off and open up a space as required; plus using sound absorbent materials will help to reduce noise from travelling between the storeys.
Top image: In this design by Viewport Studio, you can pull bifold panels across in front of the glass balustrade to shut the mezzanine space off when needed.







